Villa N1, Sweden
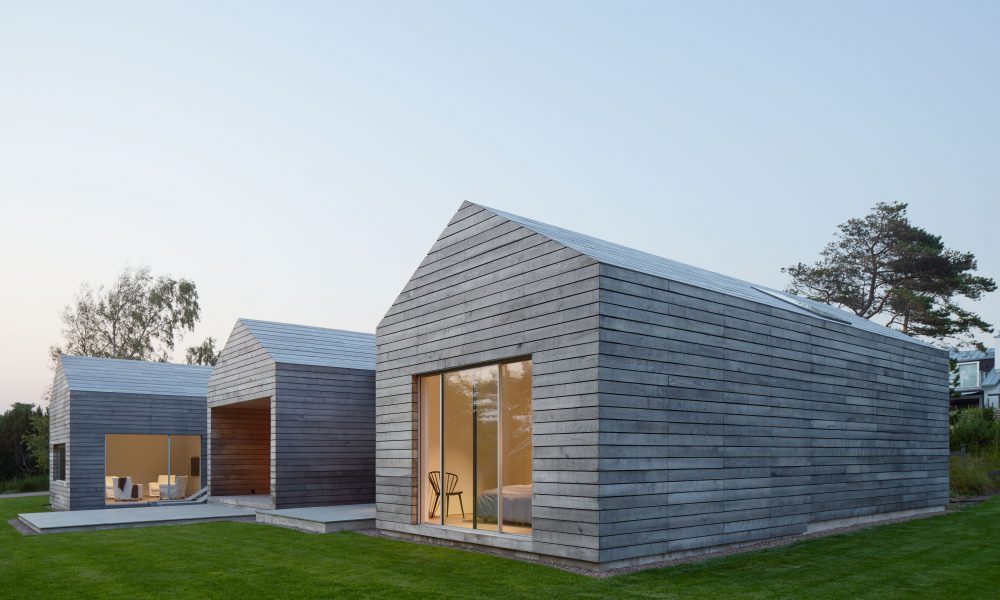
Villa N1, Sweden. Completed in 2014 Architect: Jonas Lindvall, Lindvall A & D Photographer: Åke E:son Lindman The architect chose the PanoramAH! Series 38 system profiles for the project. Spara Spara Spara Spara Spara Spara Spara
Vipp Shelter
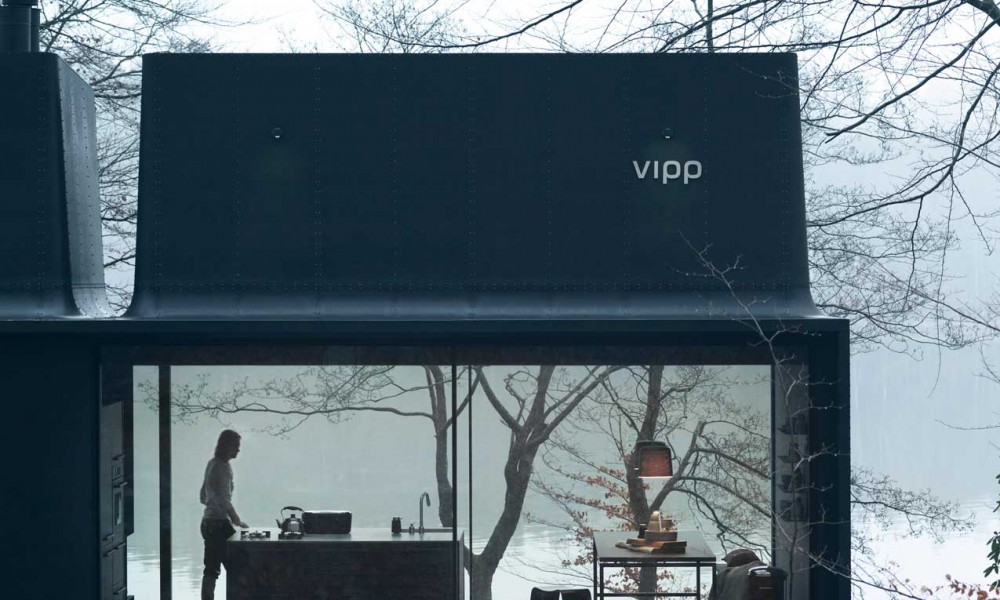
Vipp Shelter. Completed in 2014 Photographs courtesy of Vipp. Vipp chose the PanoramAH! Series 38 system for the two main windows of the prefabricated retreat.
PM & Vänner Hotel, Sweden
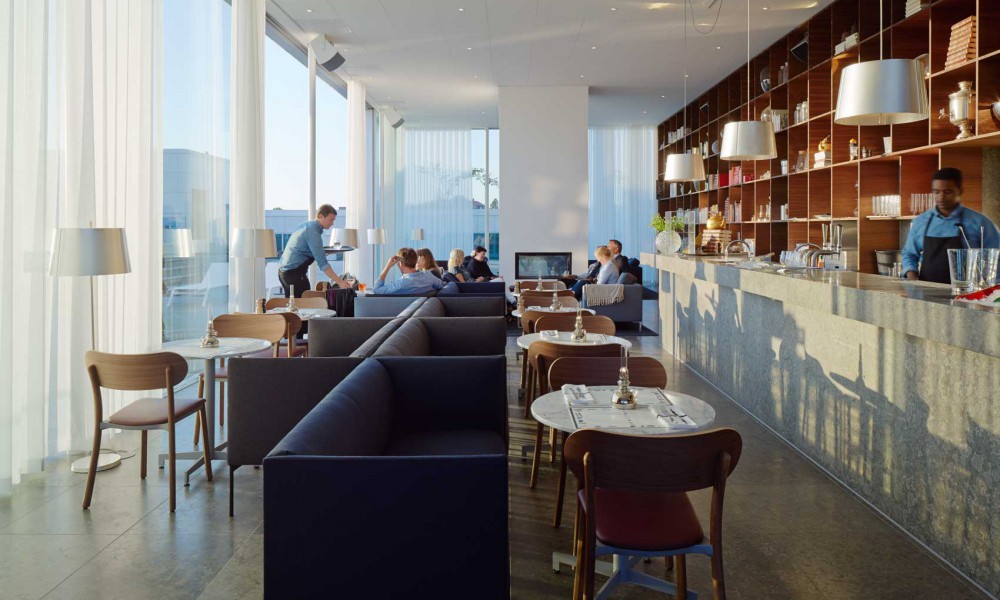
PM & Vänner Hotel, Sweden. Completed in 2014 Architect: Jonas Lindvall, Lindvall A & D Photographer: Åke E:son Lindman The architect chose the PanoramAH! Series 38 system for the construction of this rooftop bar.
House in Mölle, Sweden
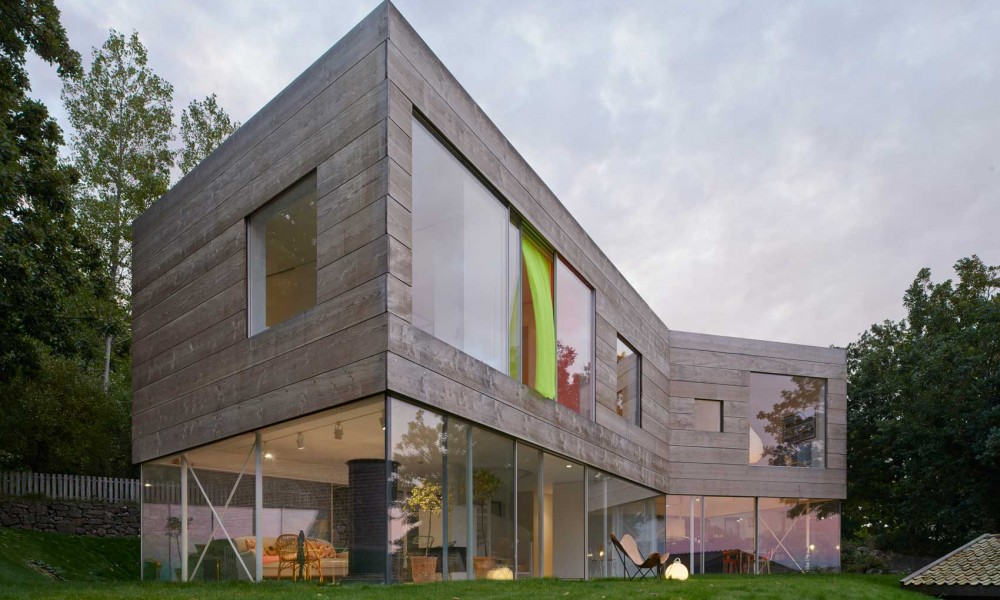
House in Mölle, Sweden. Completed in 2014 Architect: Elding Oscarson Photographer: Åke E:son Lindman The architects chose the PanoramAH! Series 38 system for the construction of this family summerhouse.
House L1, Sweden
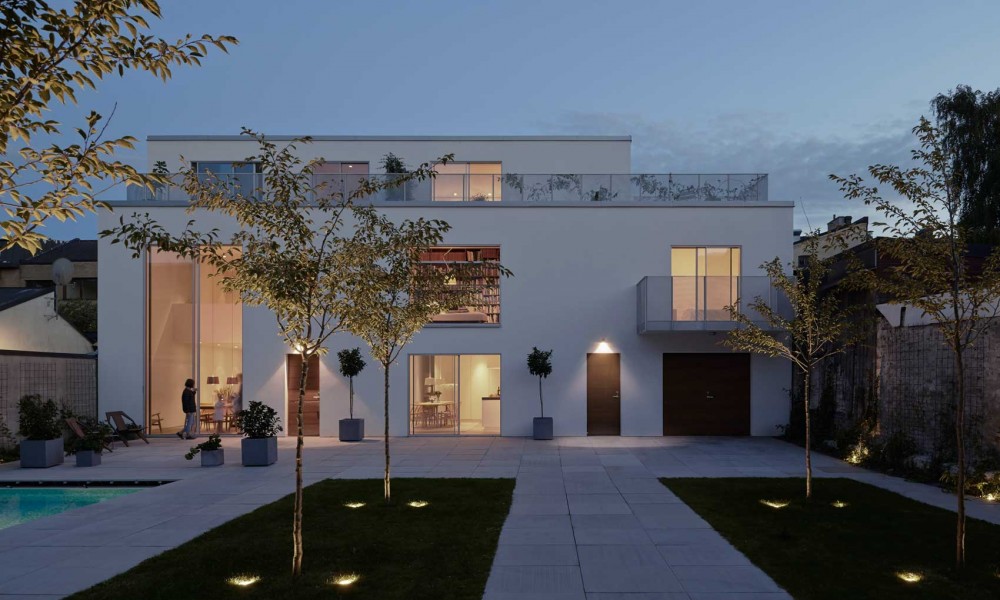
House L1, Sweden. Completed in 2012 Architect: Jonas Lindvall A & D Photographer: Åke E:son Lindman The architect chose PanoramAH! Series 38 windows measuring up to 505cm high for the development, which consists of seven family homes,
Villa S2, Sweden
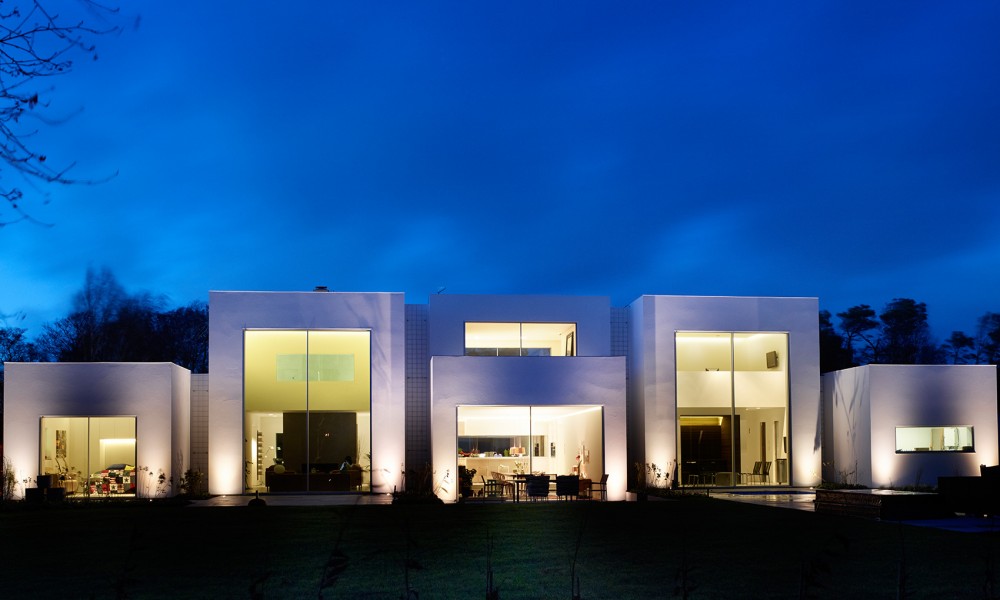
Villa S2, Sweden. Completed in 2013 Architect: Jonas Lindvall A&D Photographer: Rachael Smith / Christoffer Lomfors The PanoramAH! Series 38 system was used throughout , exploiting the full light potential of each of the five interconnected cubic volumes.
House in Snarøya, Norway
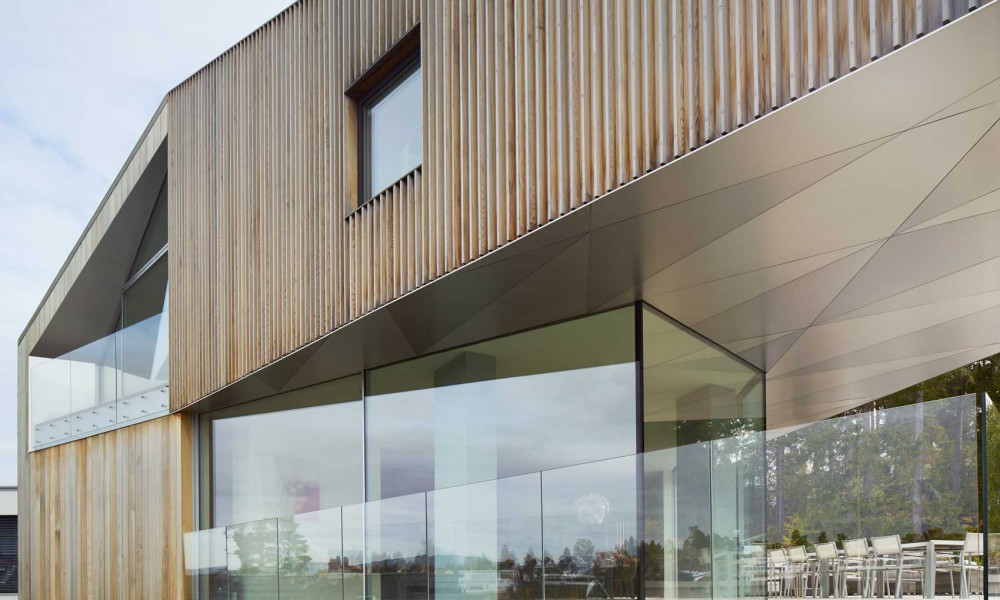
House in Snarøya, Norway. Completed 2012 Architect: R21 Arkitekter Photographer: Åke E:son Lindman The PanoramAH! Series 38 system was used throughout the 350m2 family home.
Villa E, Switzerland
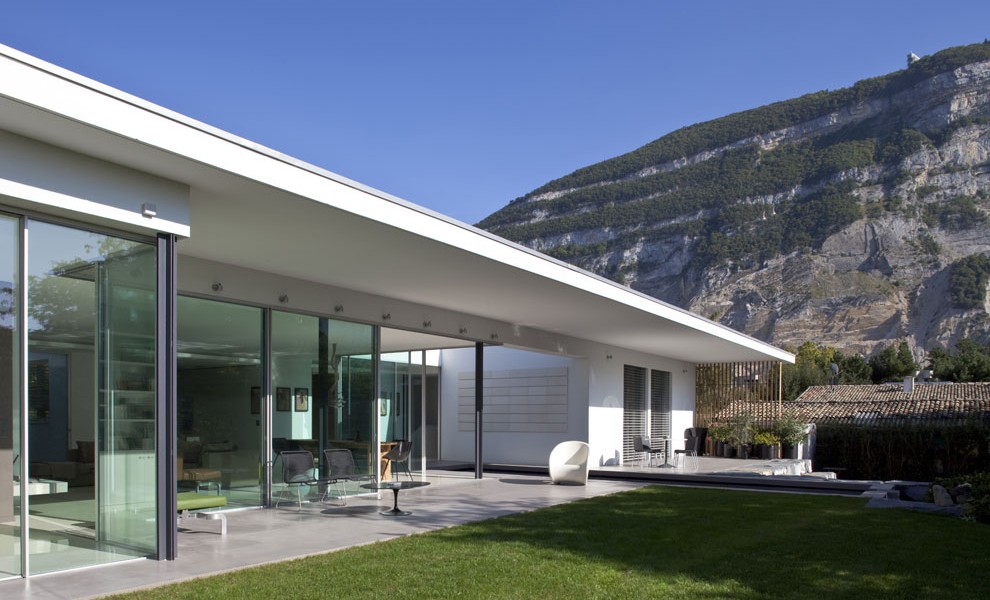
Villa E, Switzerland. Completed in 2009 Architect: Atelier d’Architecture Geissbühler Photographer: Ike Branco The architect chose PanoramAH! Series 38 windows throughout for the construction of the family villa.
House in Vandoeuvres, Switzerland

House in Vandoeuvres, Switzerland. Completed in 2011 Architect: Pierre-Alain Dupraz Photographer: Thomas Jantscher The architect chose PanoramAH! Series 38 windows to complement the existing home when designing the extension of this family villa.
Water Cherry House, Japan
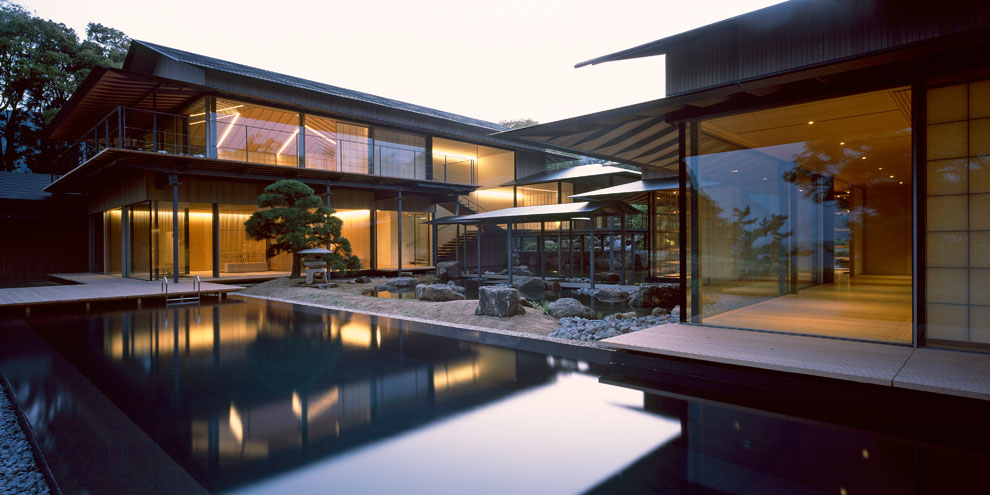
Water Cherry House, Japan. Completed in 2012 Architect: Kengo Kuma & Associates Photographer: Shinkenchiku-Sha The PanoramAH! Series 38 system frames the natural vistas surrounding the Japanese cliffside home.
